LOREE SHELL
This project featured the complete erection of a 12,000 sq. ft. pre-engineered metal building measuring 60’x200’ with a 27’ high side wall and a 1/12 single-slope roof. The scope included installation of four 3070 sub-frame walk doors, 24-gauge standing seam roof panels, overhead door framed openings, wainscot, and girt-line. Designed with future expansion in mind, window framed openings were prepped without cutting wall panels, ensuring both precision and flexibility for future modifications
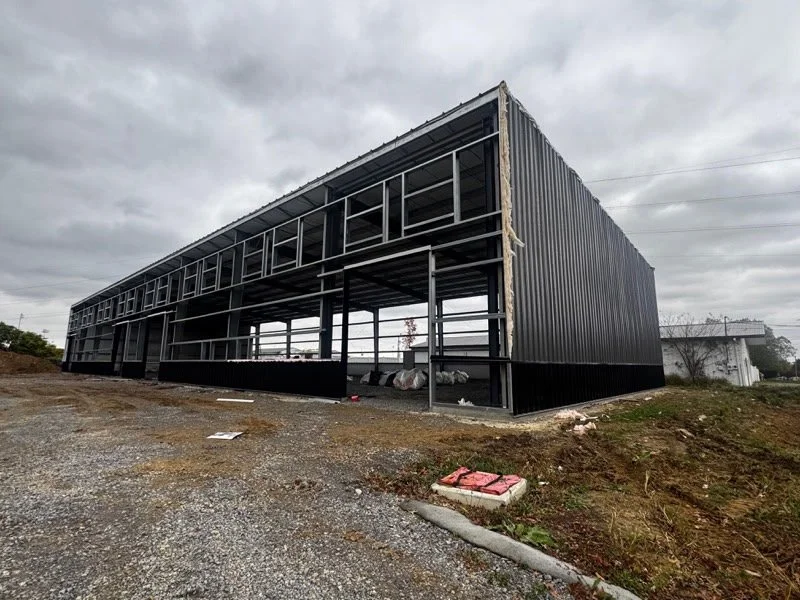
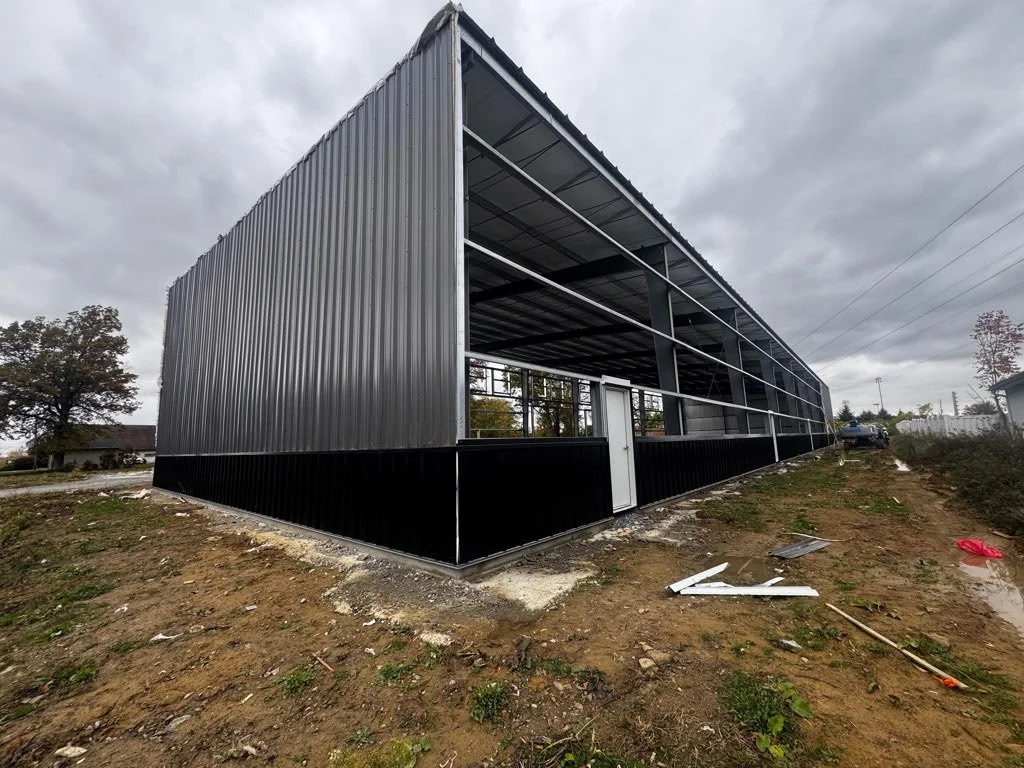
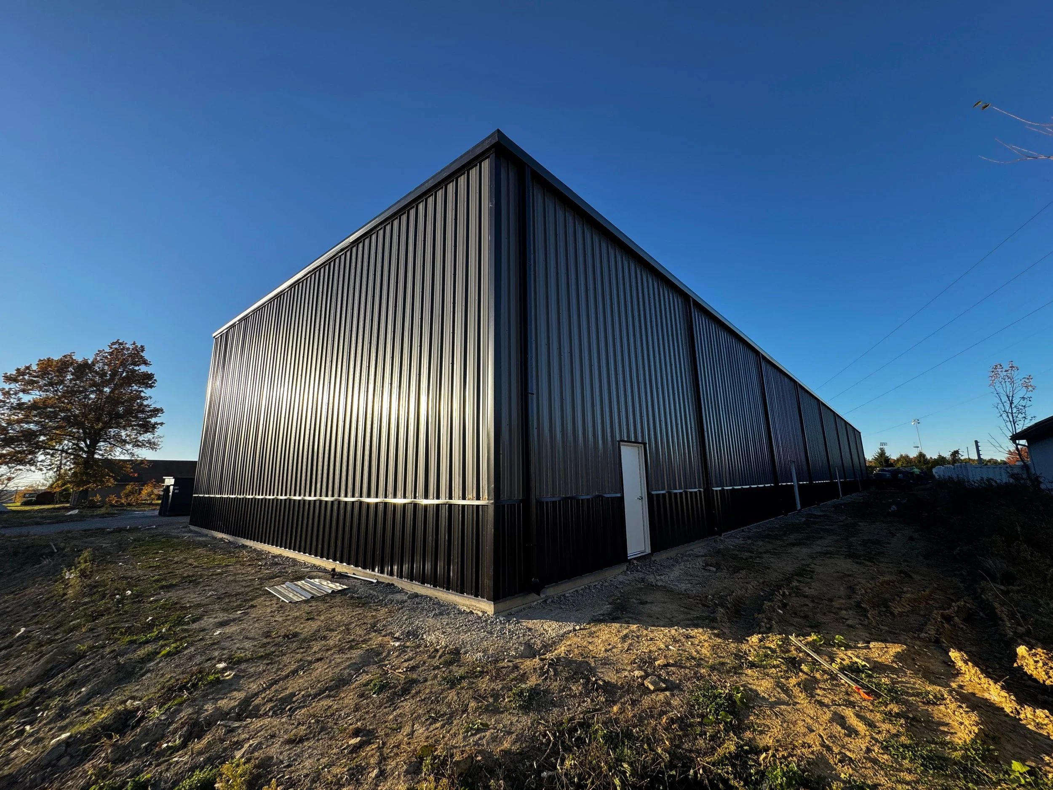
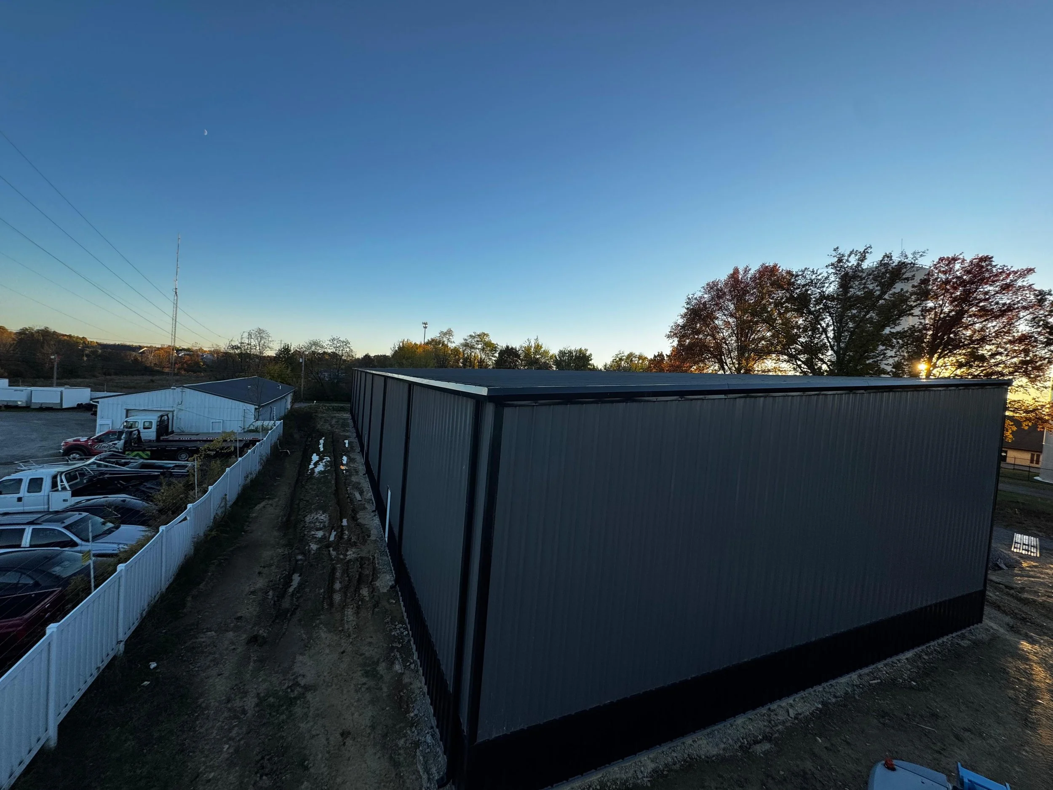
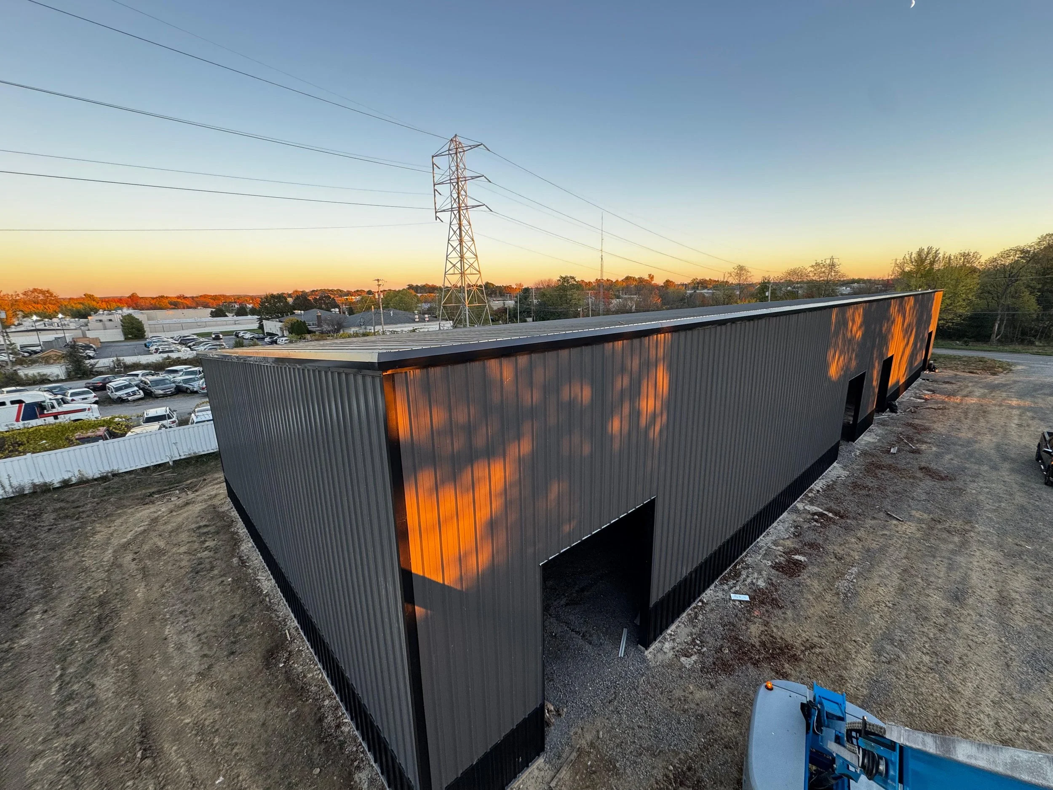
Consider US
Through this project, we refined our expertise in precision metal building erection and efficient project coordination. Our team gained valuable experience managing complex structural alignments, integrating future expansion elements, and ensuring high-quality finishes within tight specifications. Partnering with us means working with a crew that prioritizes accuracy, adaptability, and long-term value — delivering results that not only meet today’s needs but set the foundation for future growth.