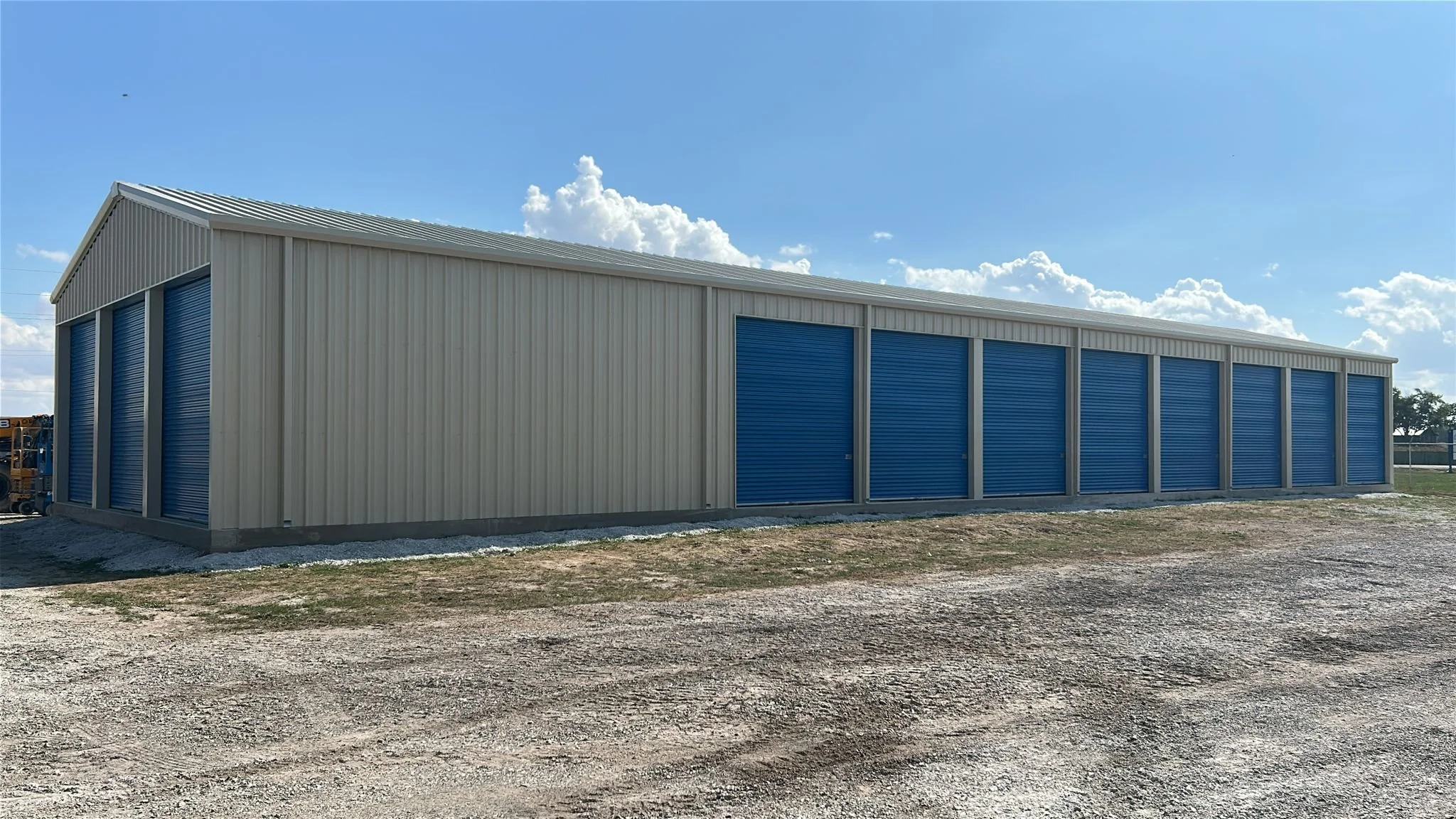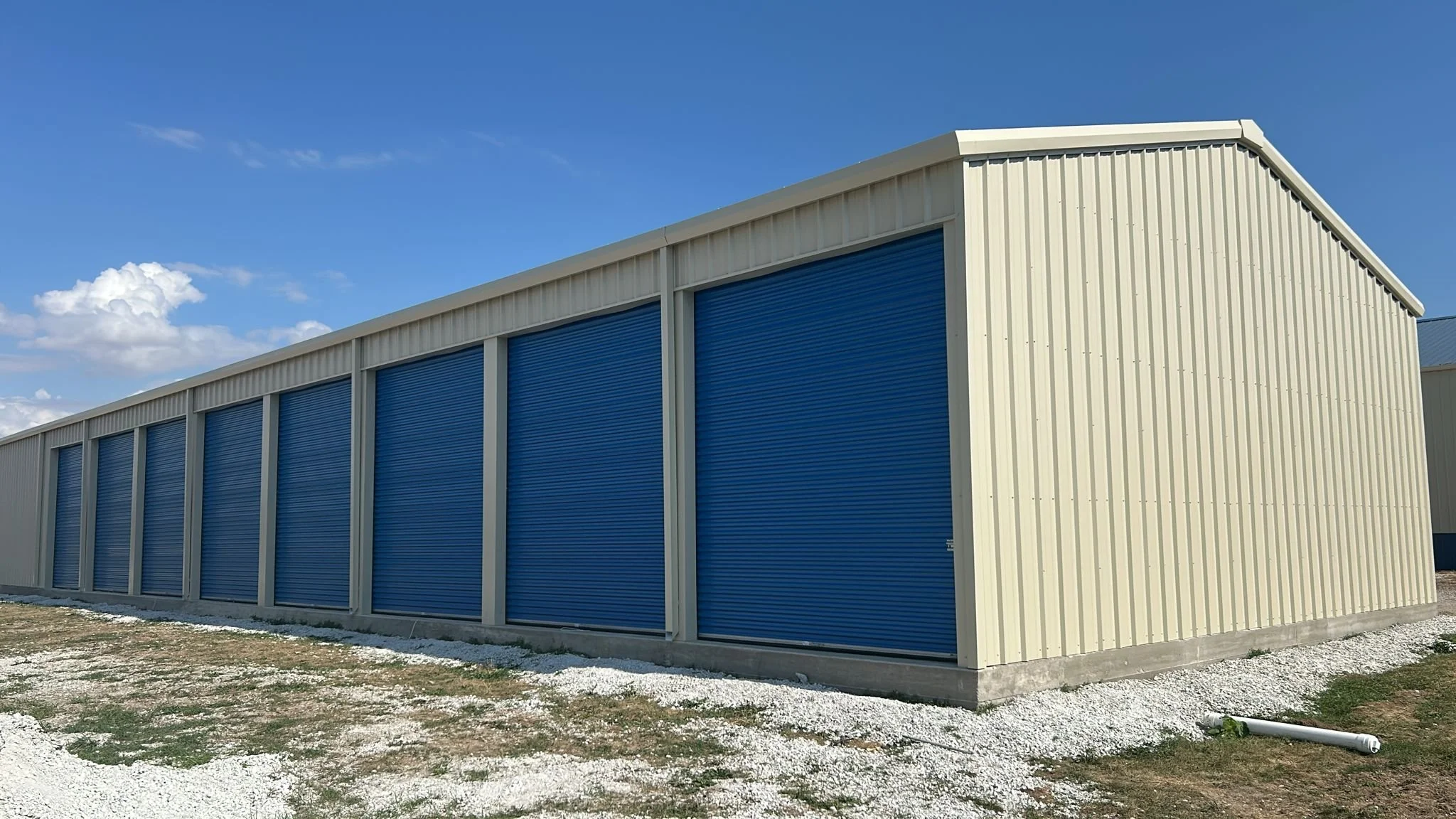Streator, IL
This project involves the erection of a 35’ x 140’ x 8’6” drive-up mini storage building. The scope includes installing all PBR wall and roof panels, setting and securing all rolling doors, and completing the full structural erection of the mini storage unit to meet project specifications and quality standards.



Scope
35X140x8'6
Drive up building
o Install all the sheets on the walls and roof PBR Panels
o Install all the Rolling-Doors
o Erect the mini storage