Condio Bldg
Insulation:6” Roof and Walls
Total SFL: 1,600
Accessories: Field cut wall panels on BSW to accommodate (12) 3’x5’ Translucent Wall Lite Panels Gutters and DS: Yes
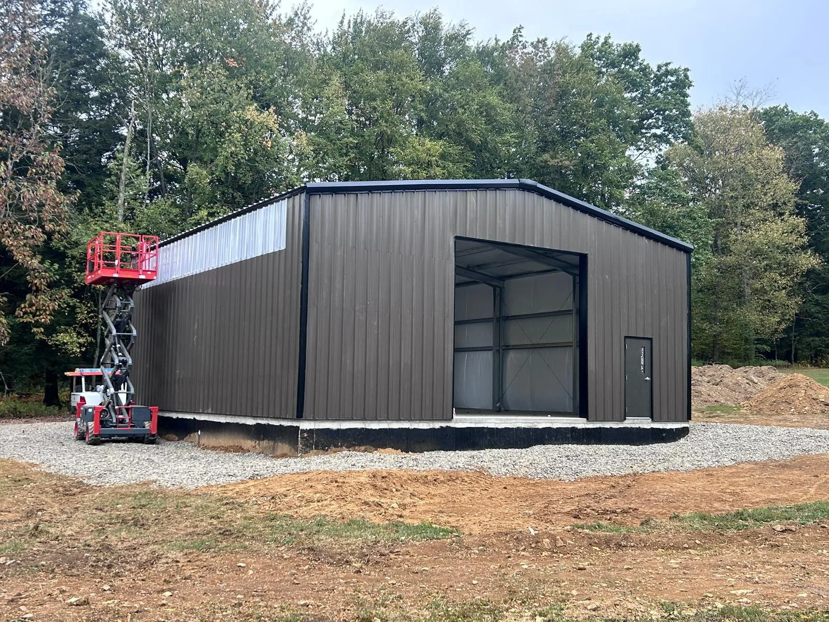
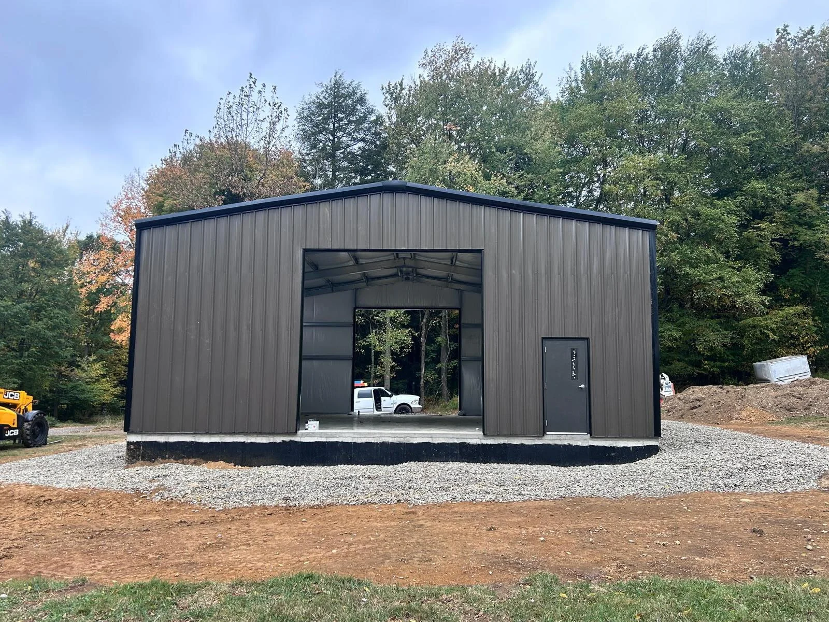
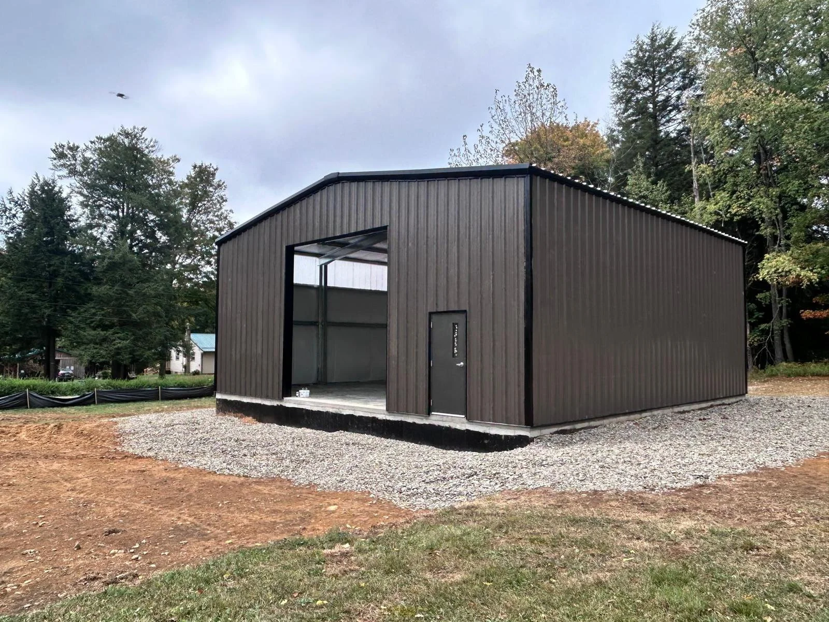
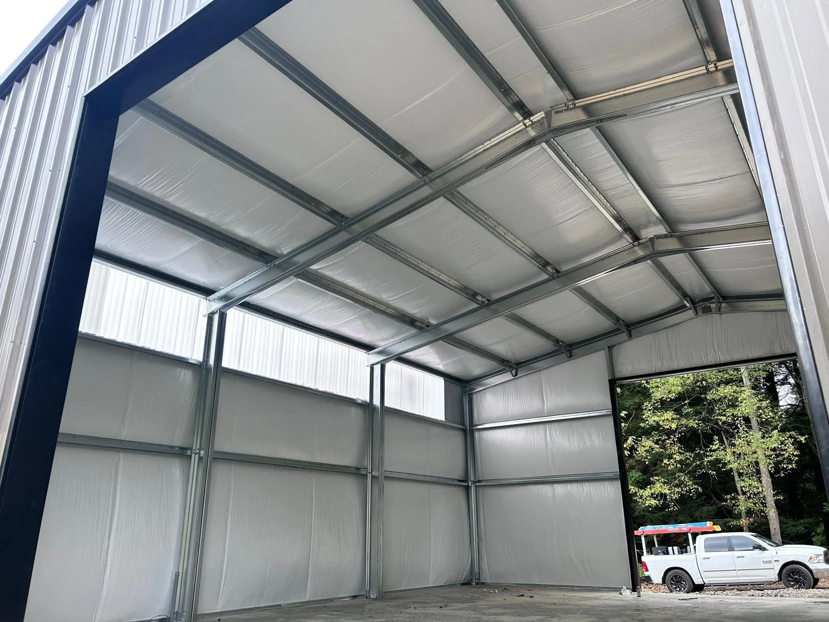
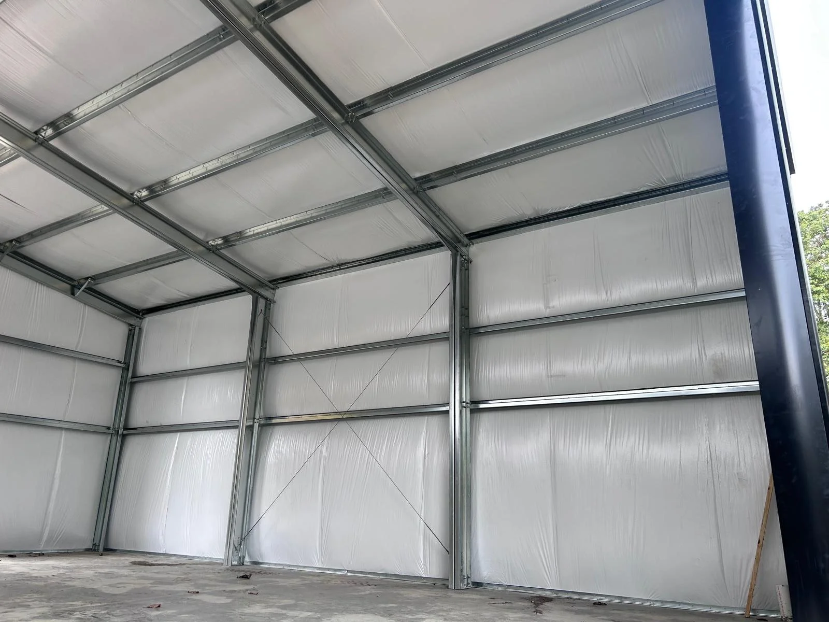
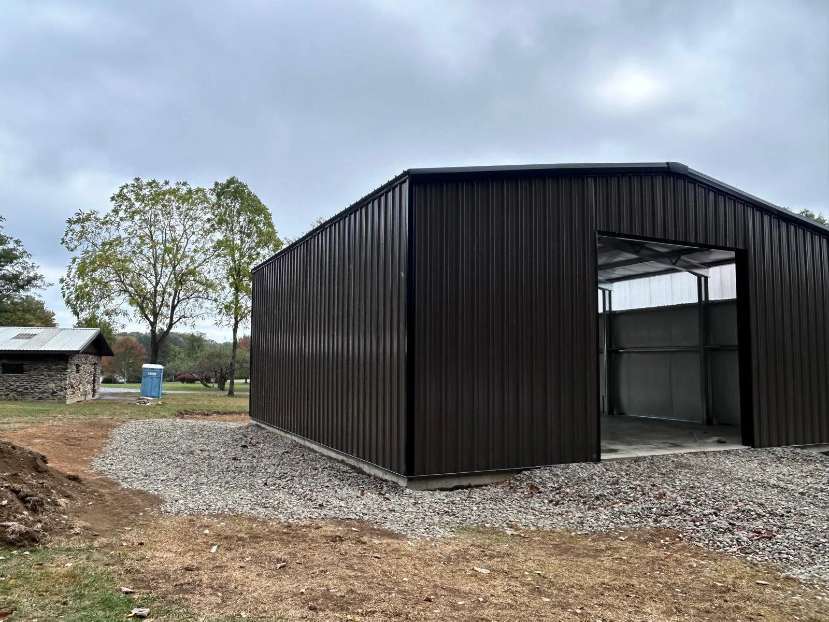
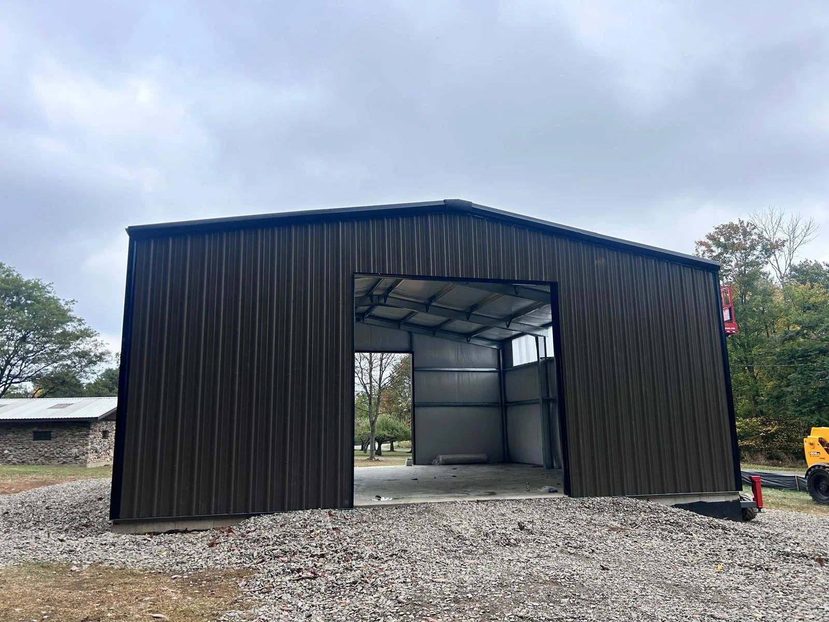
Description
This 6" roof and wall insulation project showcases our commitment to delivering energy-efficient, precision-crafted building solutions. Spanning a total of 1,600 square feet, the structure is enhanced with expertly field-cut wall panels to seamlessly integrate twelve 3’x5’ translucent wall lite panels—bringing in natural light without compromising thermal performance. Complete with gutters and downspouts for optimal water management, this project reflects our dedication to quality, functionality, and aesthetic appeal. It's more than insulation—it's performance engineered for long-term value.