Cherokee 3
Focused Steel Erection & Roof Deck Installation for PEMB
Contracted to install the structural steel for a 118'x198'x24' single-slope Pre-Engineered Metal Building (PEMB), totaling 23,364 square feet. Our scope included full erection of the PEMB steel frame and the installation of a 22-gauge roof deck. Wall girts, wall panels, roof panels, trims, and insulation were excluded from our scope, as were spandrel beams, which were installed by the client. This project highlights our ability to efficiently execute focused scopes of work, collaborate seamlessly with other contractors, and deliver high-quality steel erection with precision and reliability.
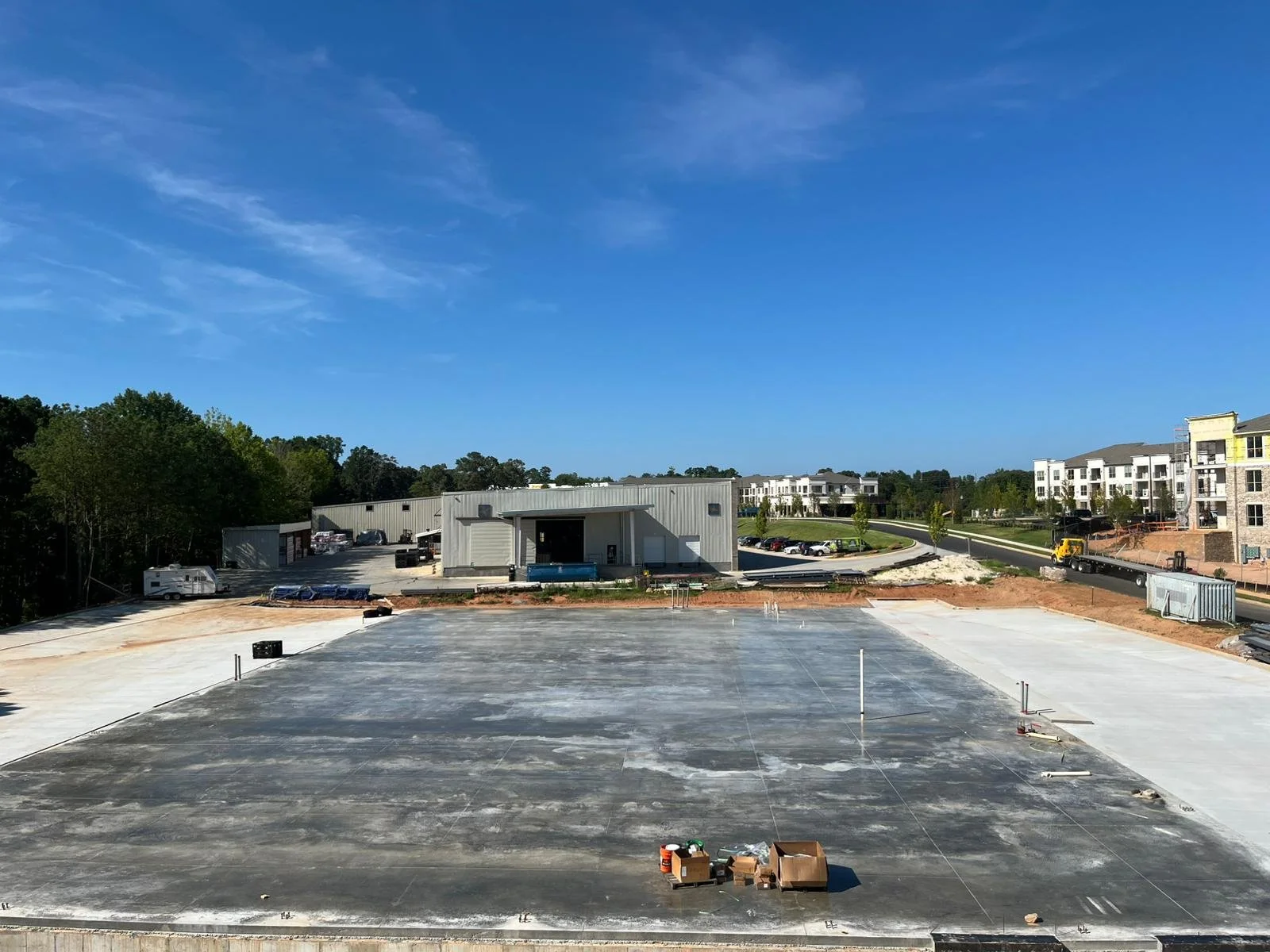
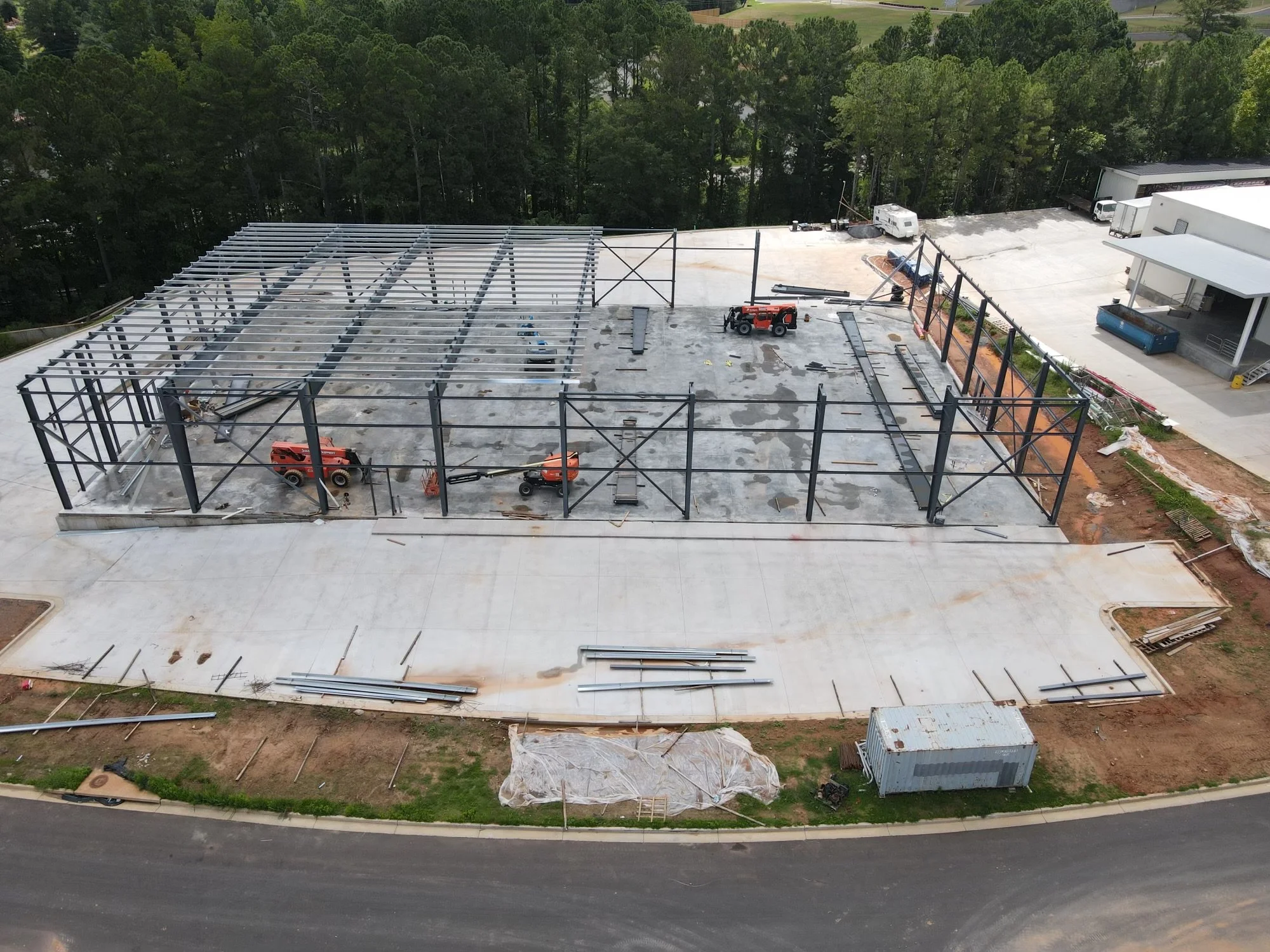
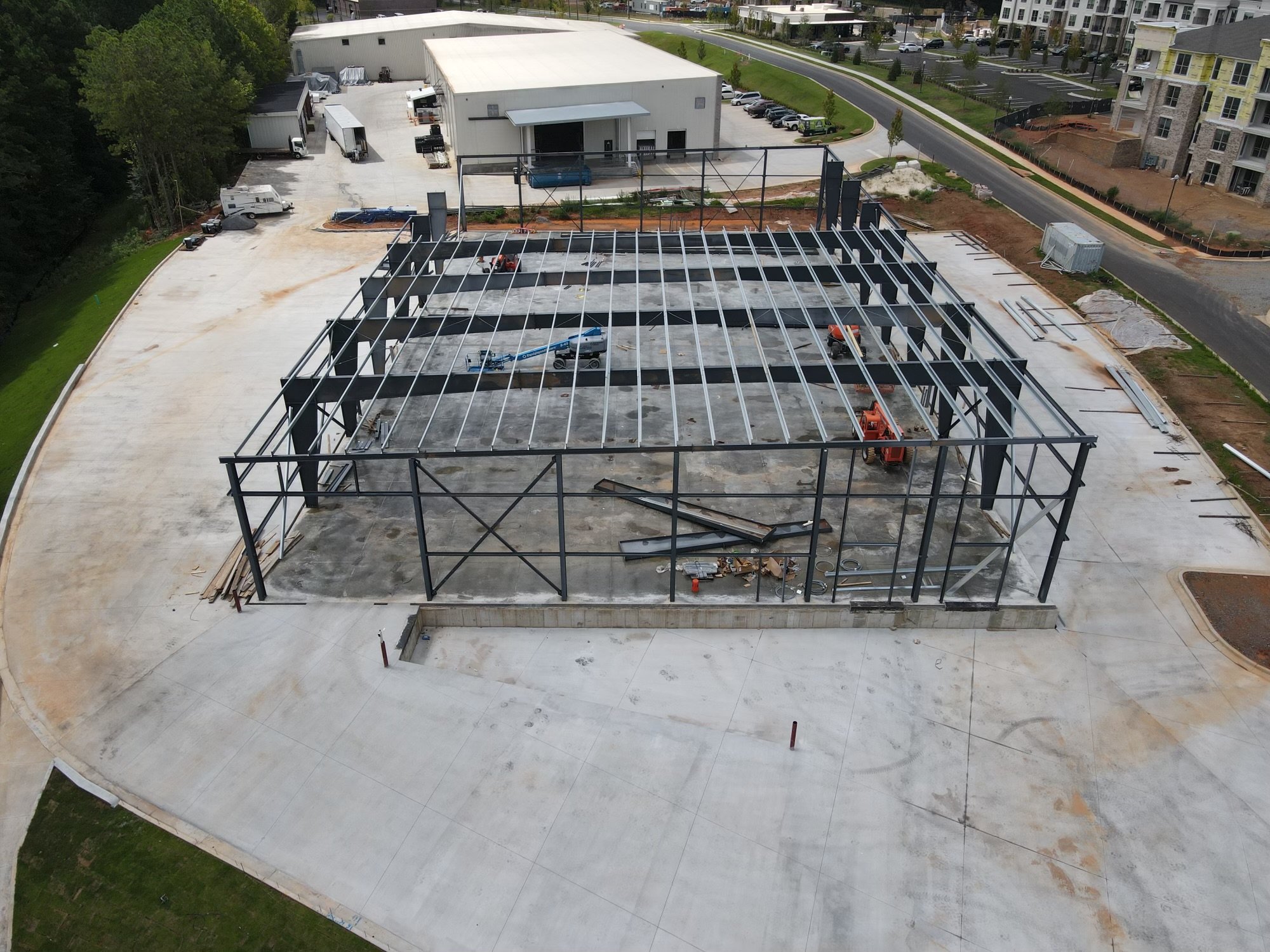
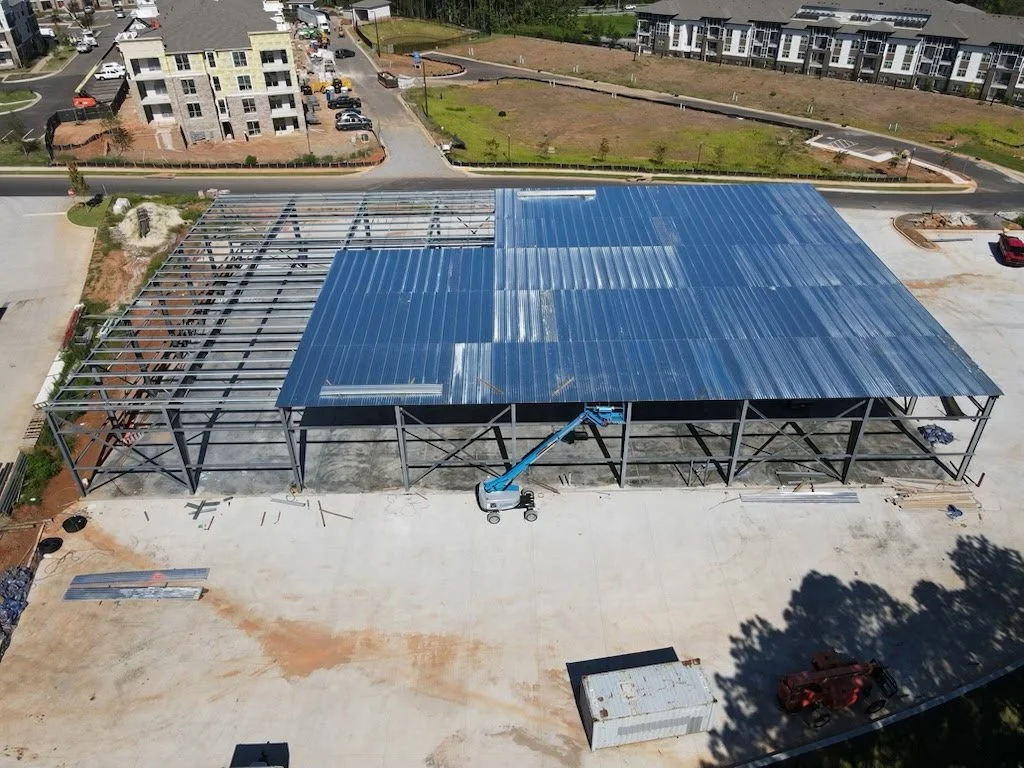
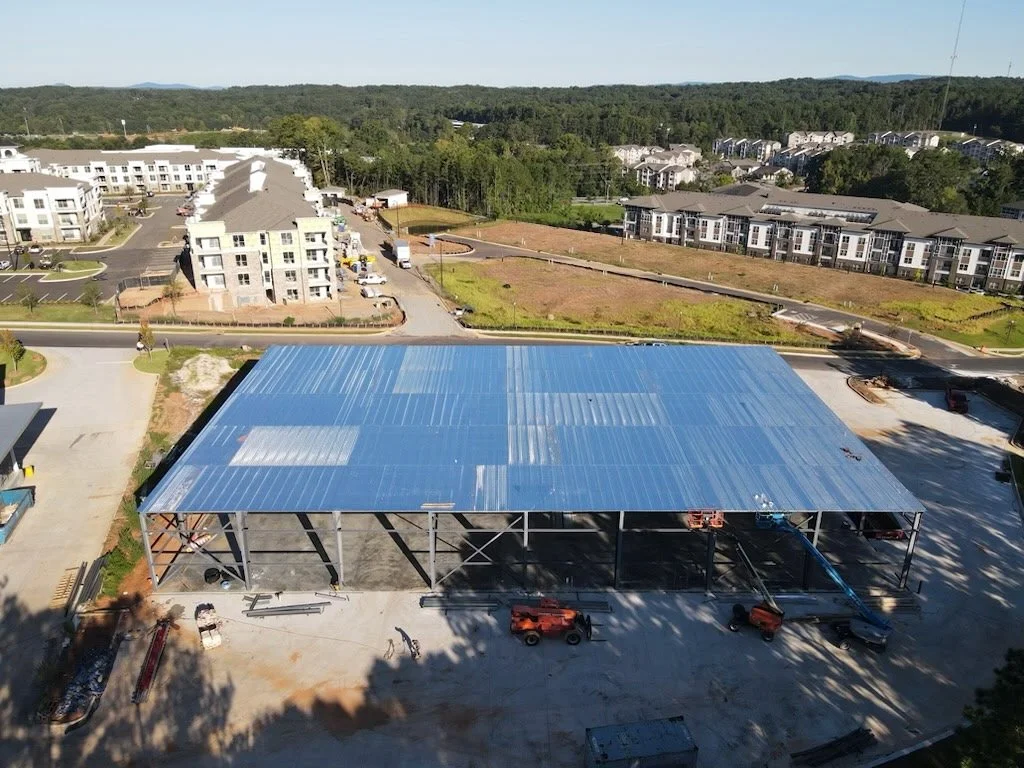
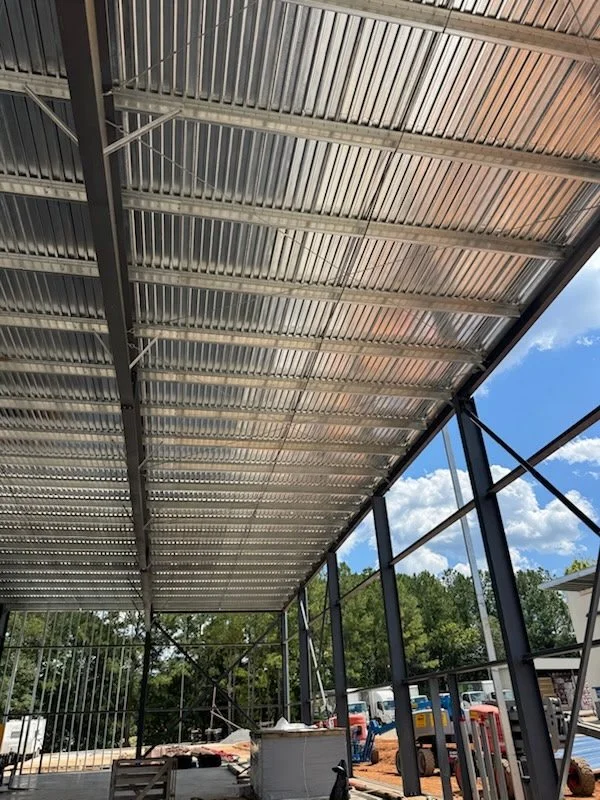
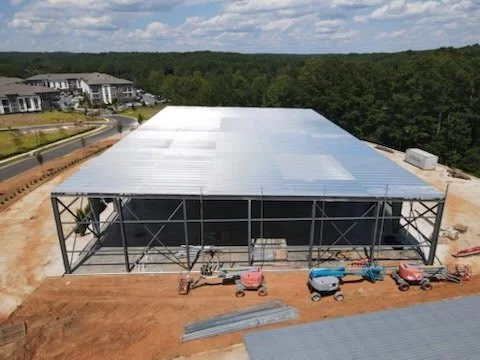
Description
PEMB: 118x198x24’ single slope
Total SF: 23,364
Insulation: N/A
Accessories: N/A
Notes: Install of 22 GA roof deck
No wall girts, wall panels, roof panels or trims
Build around your projects needs
Whether a complete PEMB package is needed or just key elements like structural steel and roof decking, tailoring our services to fit your project's specific requirements. Our team delivers dependable quality, efficient timelines, and seamless coordination. Let's connect and explore how we can support the success of your next build.