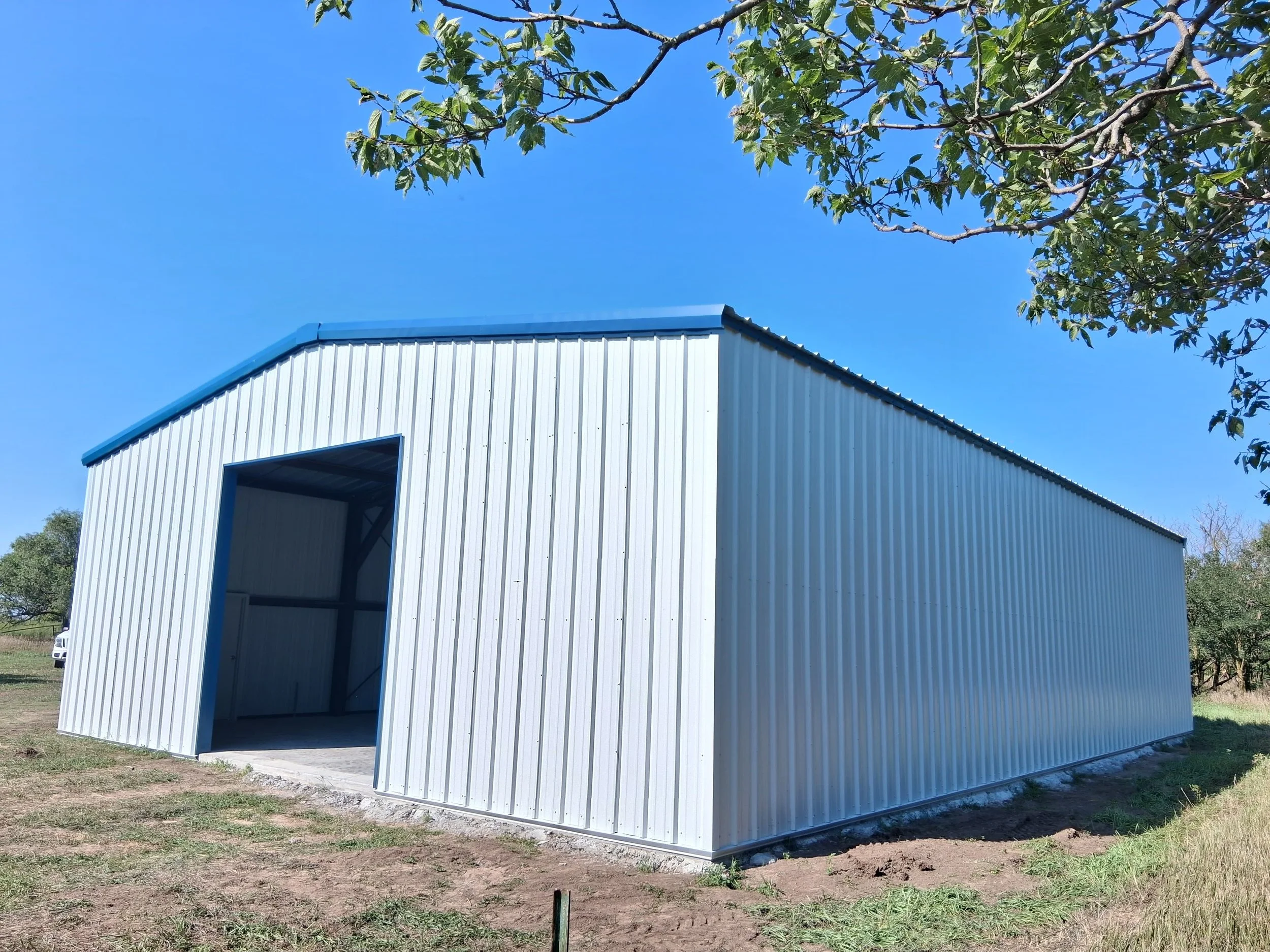
Make it stand out
Hoisington
This project involves the erection of a 62' x 40' (2,480 sq. ft.) building, designed for straightforward functionality and long-term durability. With a focus on structural efficiency, the building will be constructed without insulation, gutters, or downspouts, making it ideal for agricultural, storage, or utility use. Both the walls and roof will be fully sheeted using high-strength PBR panels, offering enhanced weather resistance and a clean, professional appearance. The simplicity of this build showcases our ability to deliver cost-effective, low-maintenance solutions without compromising on quality or performance—perfect for clients seeking a reliable structure with quick turnaround and long-lasting value.
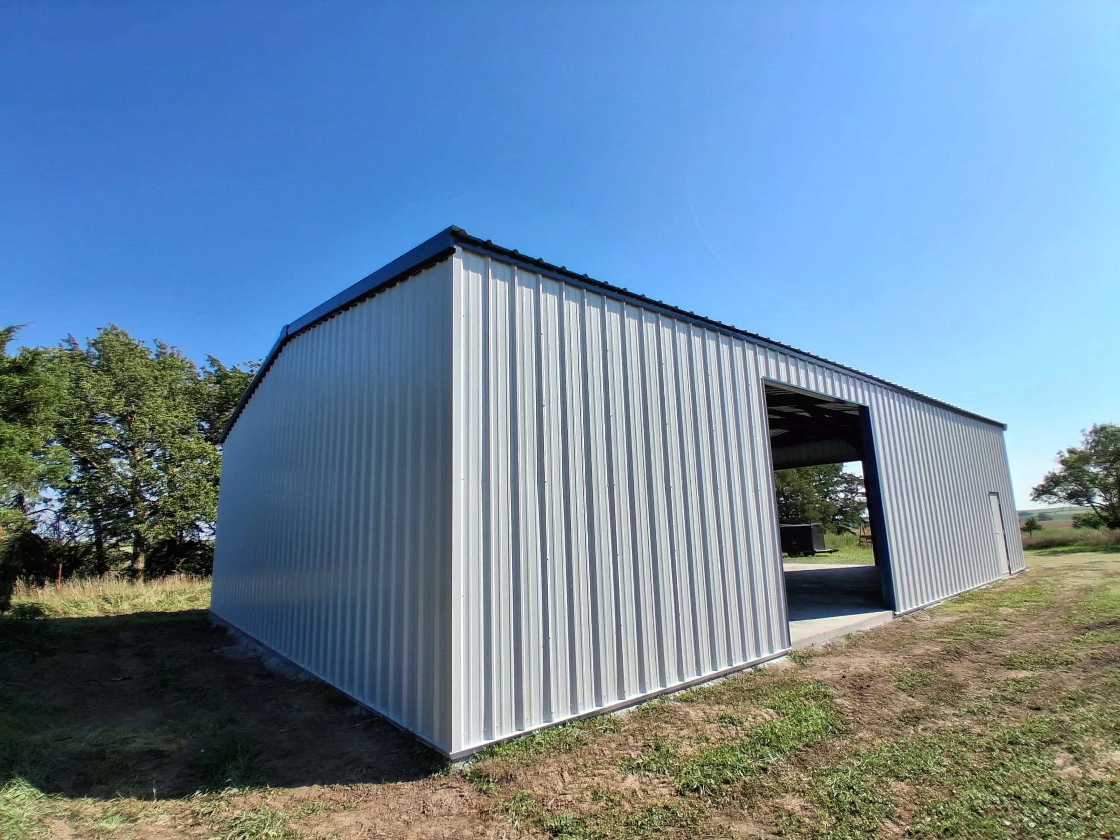
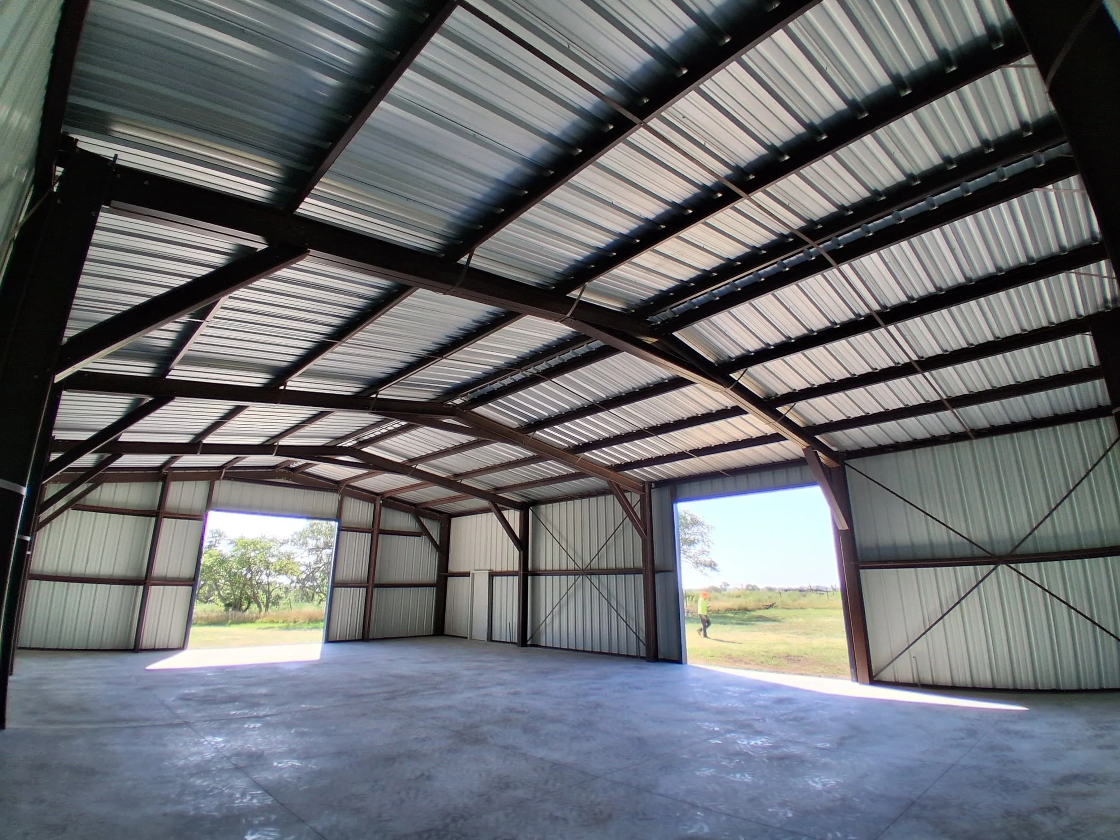
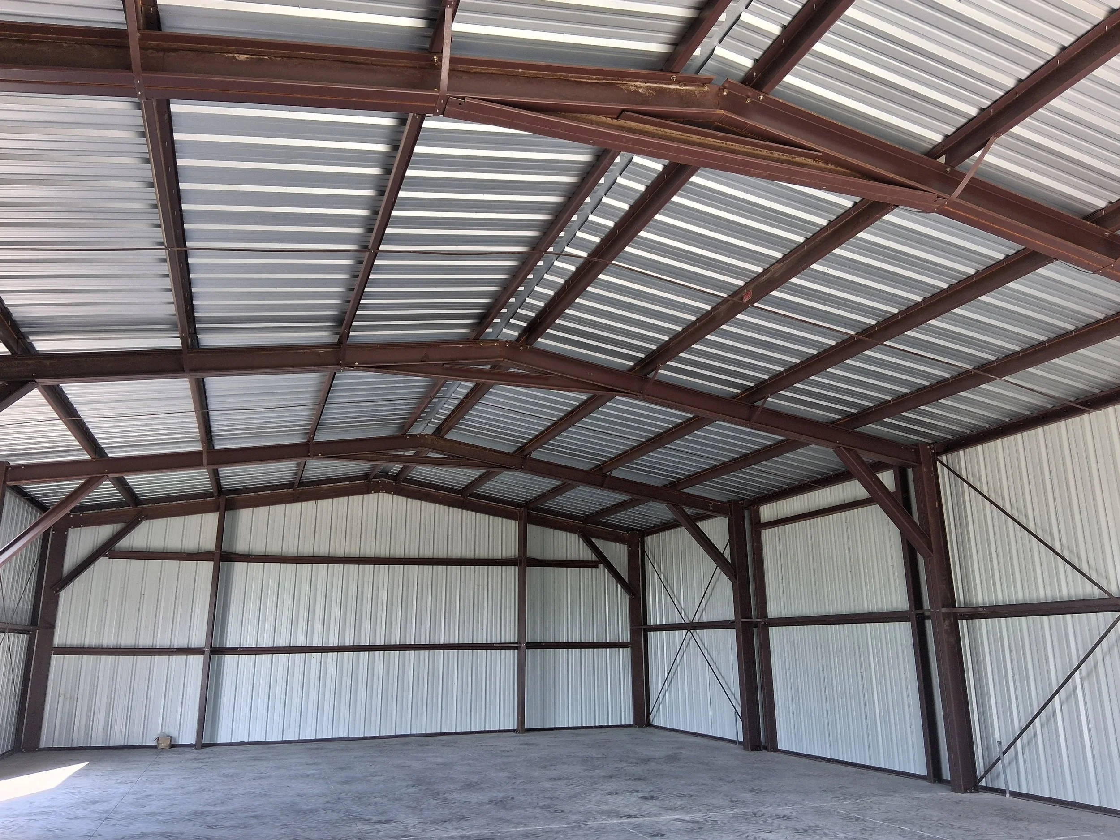
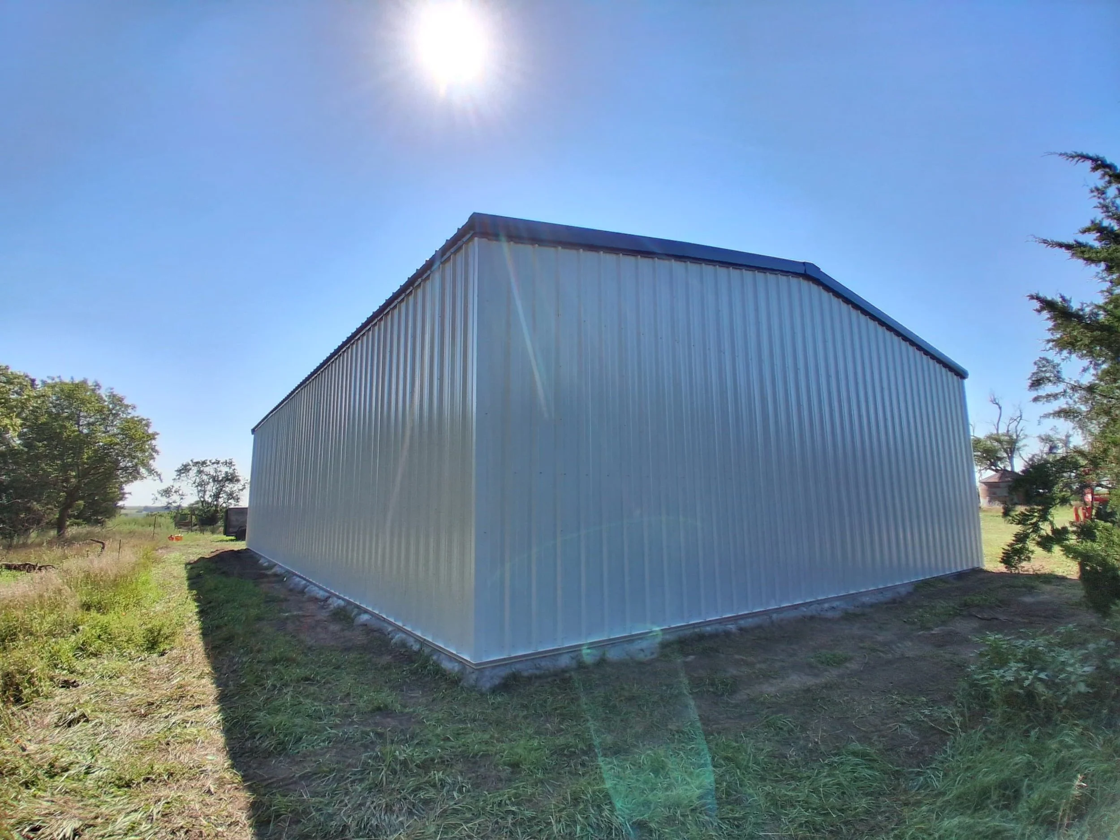
This project stands as a testament to the efficiency and resilience that can be achieved through purposeful material selection and streamlined construction methods. While every build carries its own unique demands, the structural clarity and clean execution demonstrated here offer more than just square footage—they suggest a path forward.
The strategic use of PBR panels, the choice to forgo unnecessary additions, and the focus on durable, functional design open the door to a new kind of practicality—one that balances strength with simplicity. For those considering their next step, the quiet success of this structure may serve as a blueprint worth revisiting.
Description
Erect Building 62x40
SQ/FT 2,480
No gutter and downspouts
No insulation
Sheet the wall PBR-panels
Sheet the roof PBR-panels