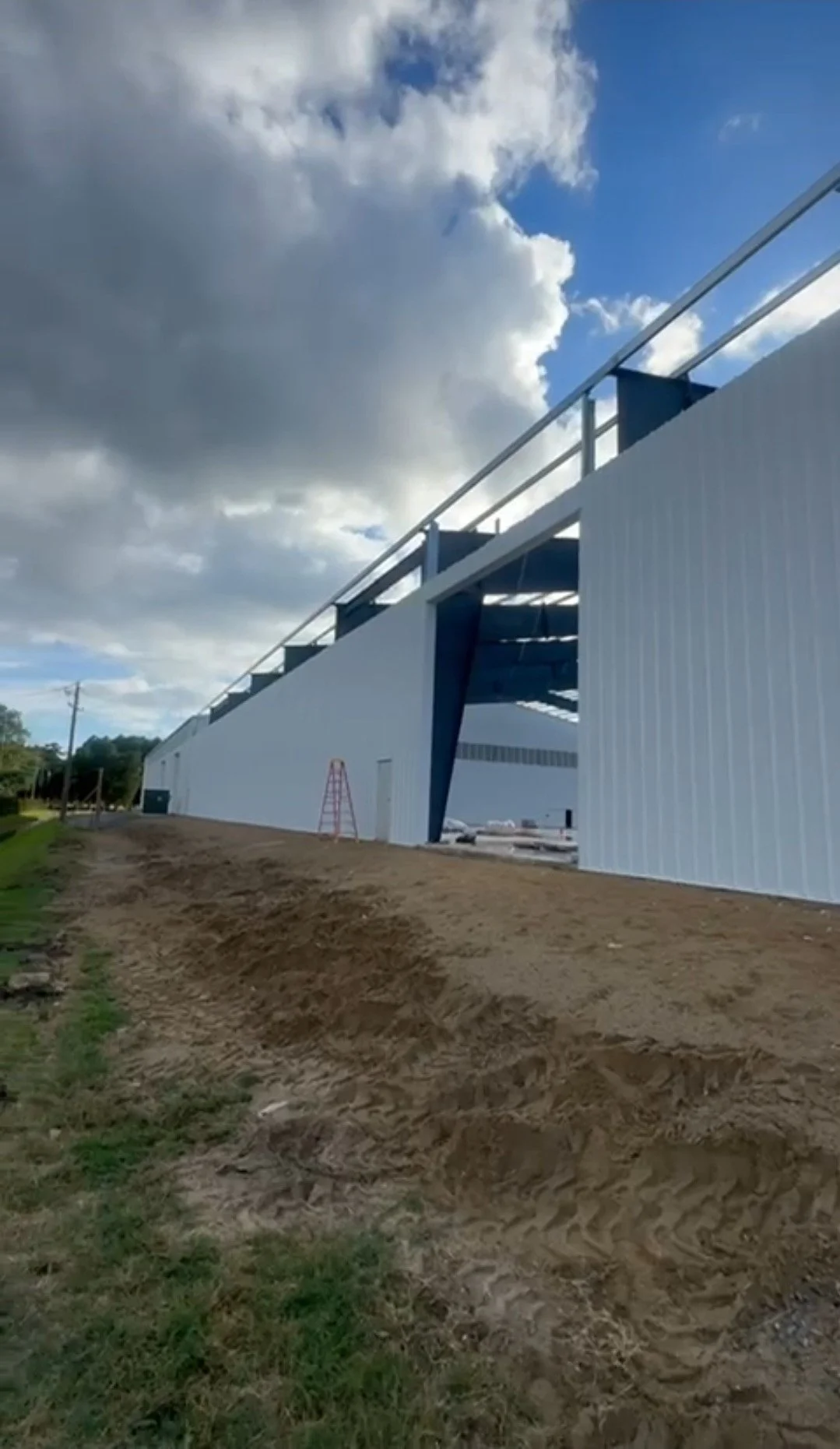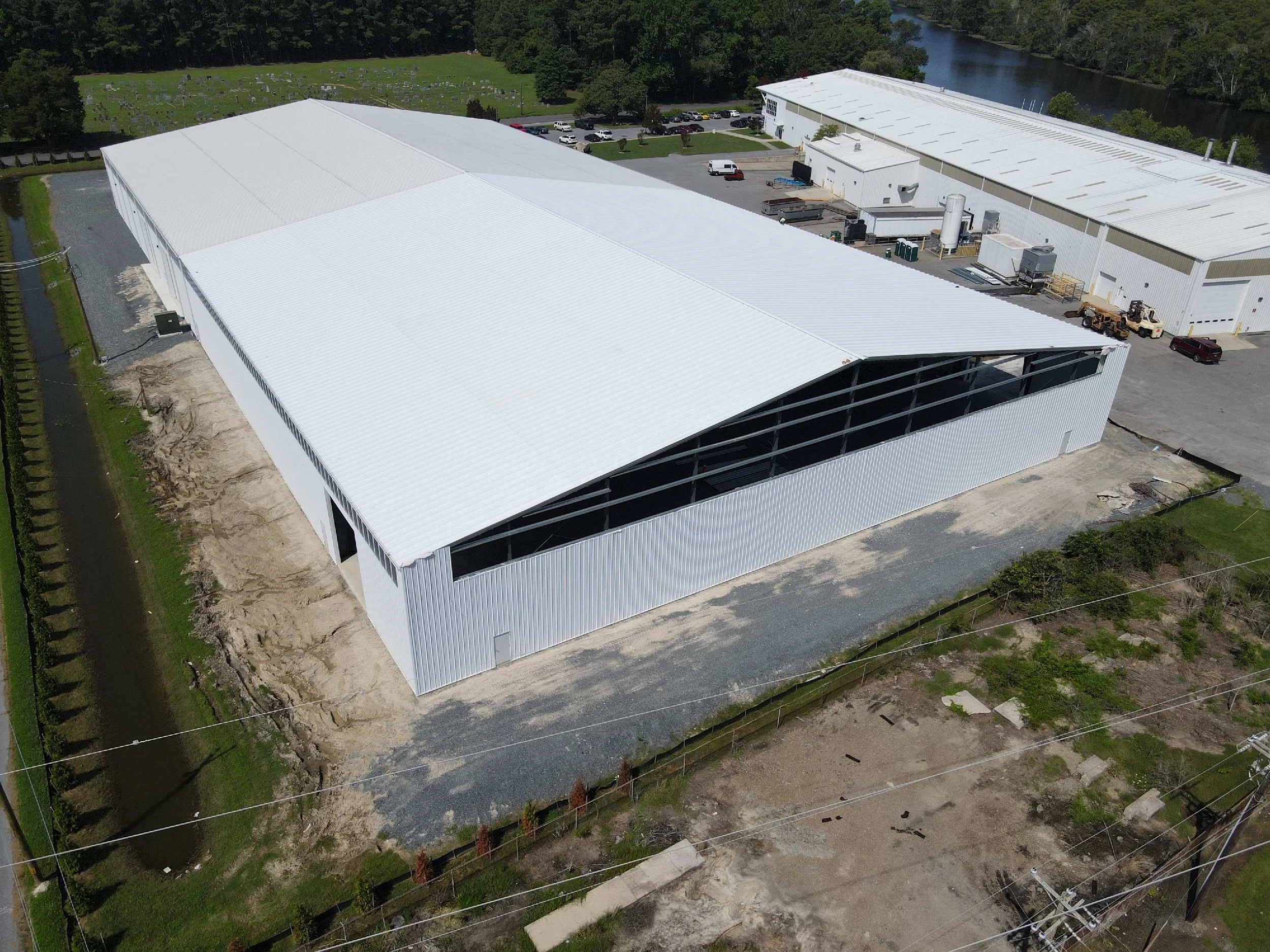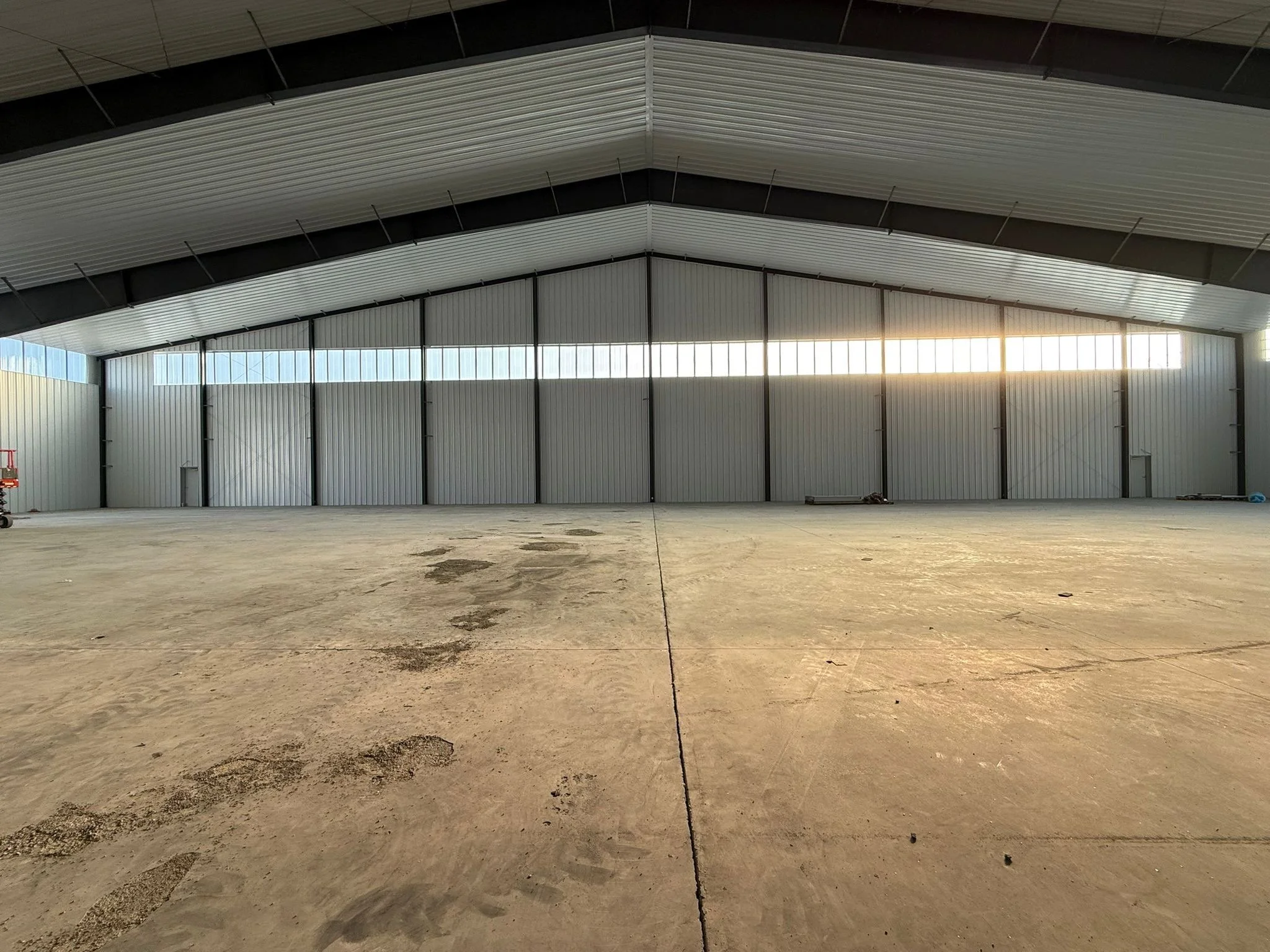Hardwire
When Hardwire needed to grow, they didn’t just need more space—they needed a building partner who could make that expansion feel like it was always part of the plan. We delivered a 40,000 sq. ft. addition to their existing PEMB, engineered for performance, efficiency, and a flawless connection to the original structure. From design to install, the Hardwire project showcases our ability to expand smarter, faster, and without compromise.
PEMB: 200x200 x28* with a 2/12 Gable Slope
Total FT: 40,000
Insulation: 6" Roof and Walls
Accessories: 7 Pre Assembled 3070 walk doors
Notes: LEW will but up against existing PEMB and will utilize the existing Expandable Rigid Frame on existing bldg.
Description
Completed a 40,000 sq. ft. expansion to an existing PEMB, seamlessly tying into the original structure using its built-in expandable rigid frame. This 200'x200'x28' addition features a 2:12 gable roof slope, 6" roof and wall insulation for enhanced energy efficiency, and seven pre-assembled 3070 walk doors for convenient access. By leveraging the existing framework, we delivered a cost-effective, time-efficient solution that blends perfectly with the original building—proving that expanding your space doesn’t have to mean starting from scratch.
Process
This project is a perfect example of how we help clients grow smarter—not just bigger. Whether you're looking to add square footage, improve efficiency, or integrate with existing structures, we bring the experience and precision to make it happen seamlessly.
Let’s build what’s next—together.


