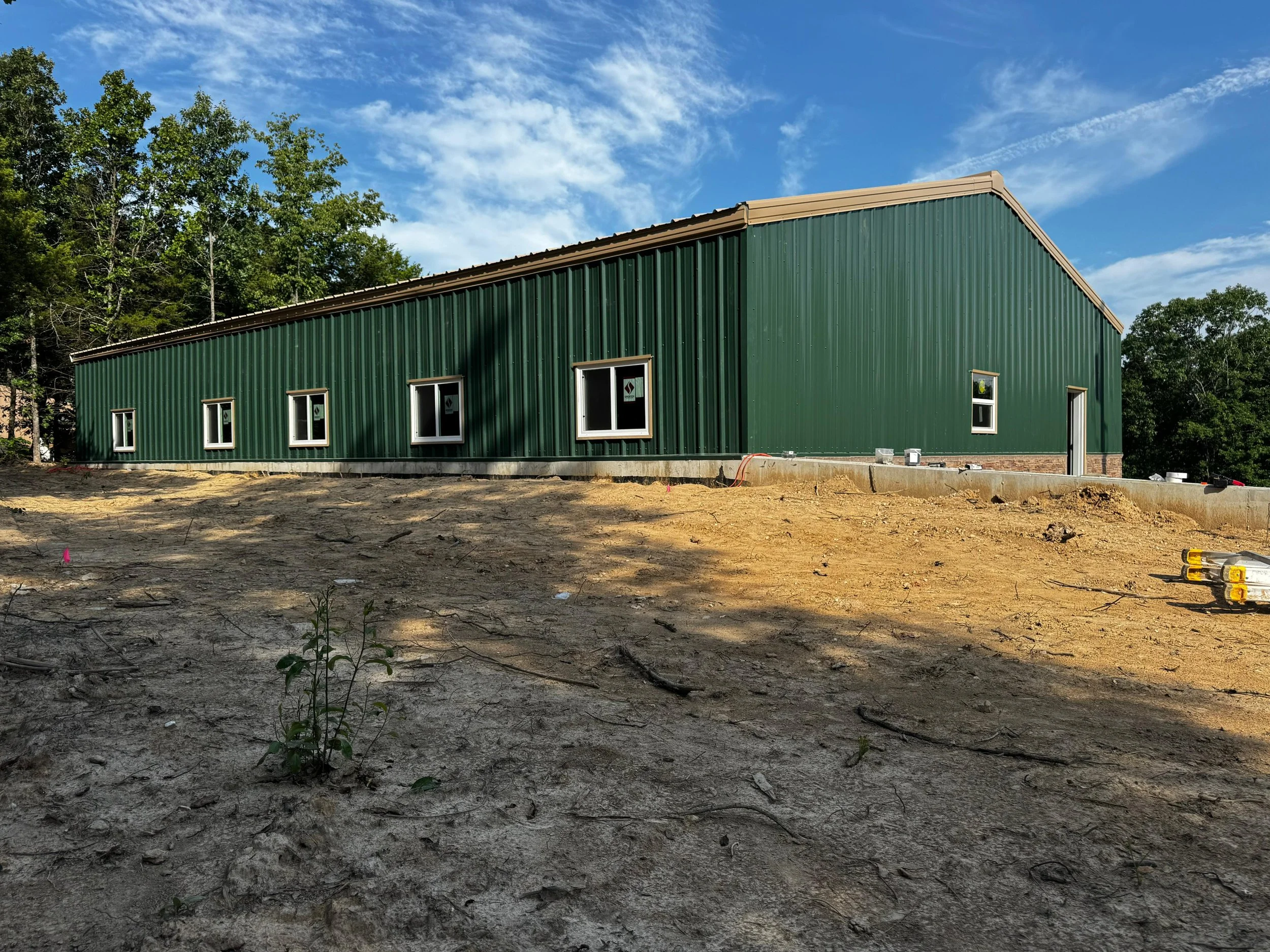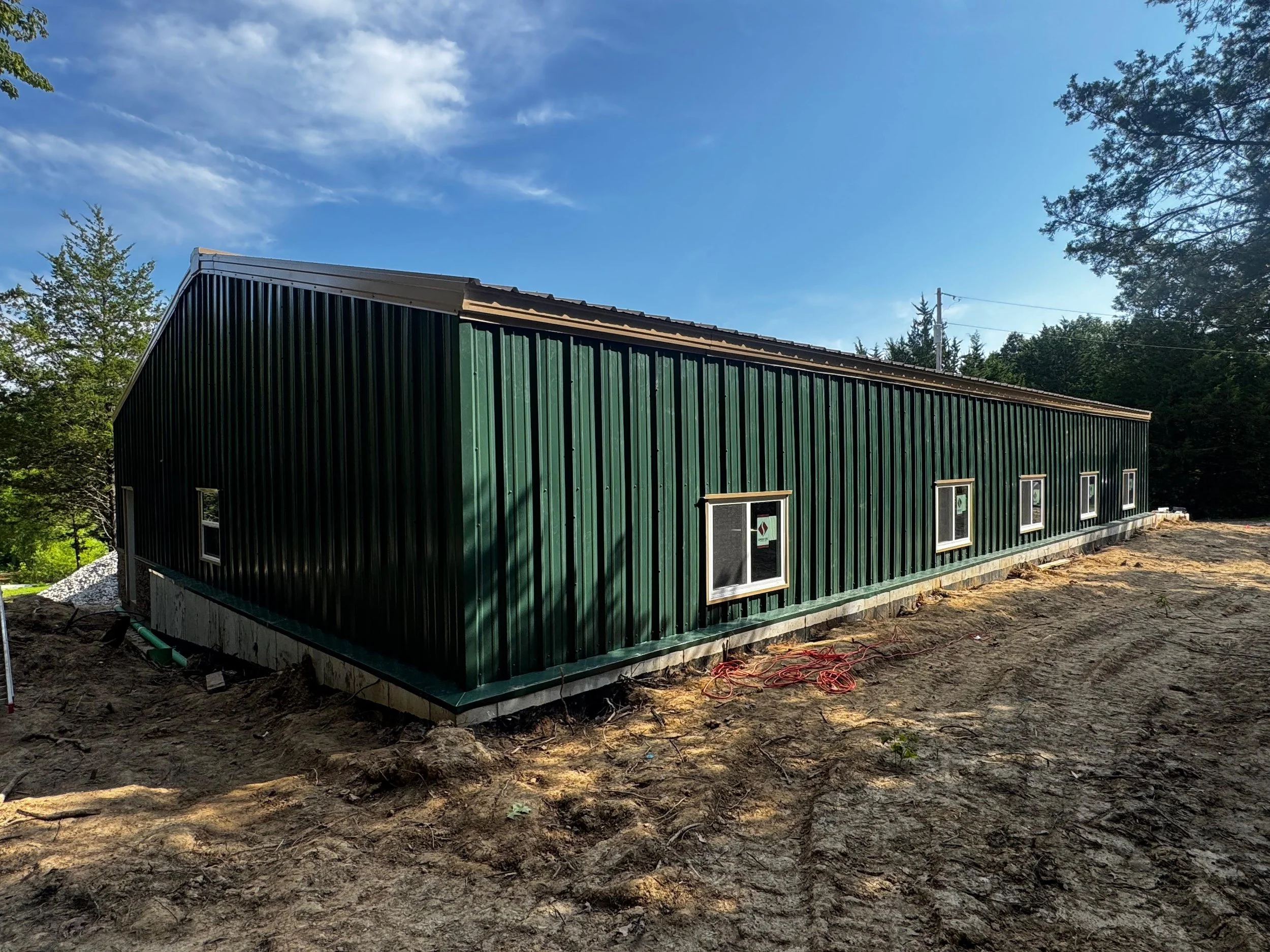
This project showcases a high-quality custom building measuring 44' x 68' x 12' with a 3:12 roof pitch, designed for both functionality and visual appeal. Featuring two 3070 walk doors and a 6' x 7' framed opening, the structure is fully insulated with 6" wall insulation to ensure energy efficiency and comfort. The building includes a total of nine framed window openings in various sizes to allow for natural light and ventilation. To enhance curb appeal and durability, a 3' high GenStone wainscot will be installed along one 68' side wall and the I walls, using 150 full-size panels, 48 ledger pieces, and a full set of corner trims, closure pieces, and color-matching materials. This project blends strength, style, and smart design—ideal for clients seeking a professional-grade structure with a polished, finished look.
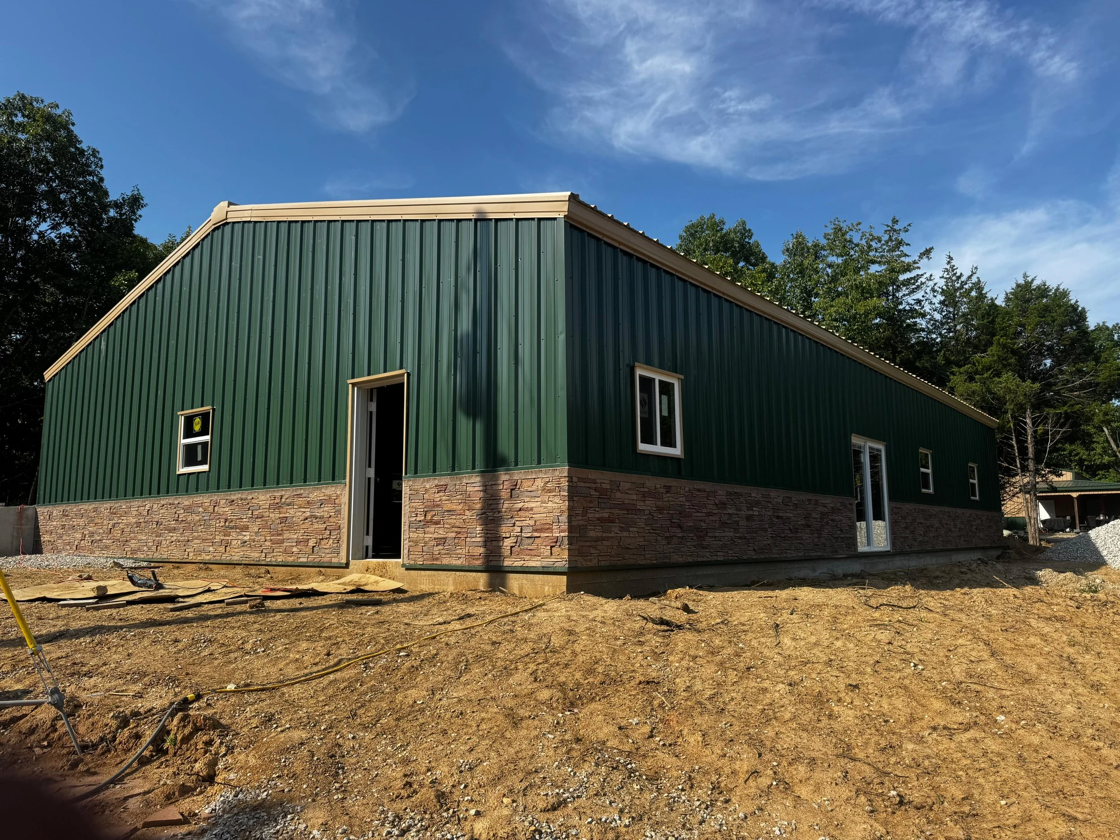
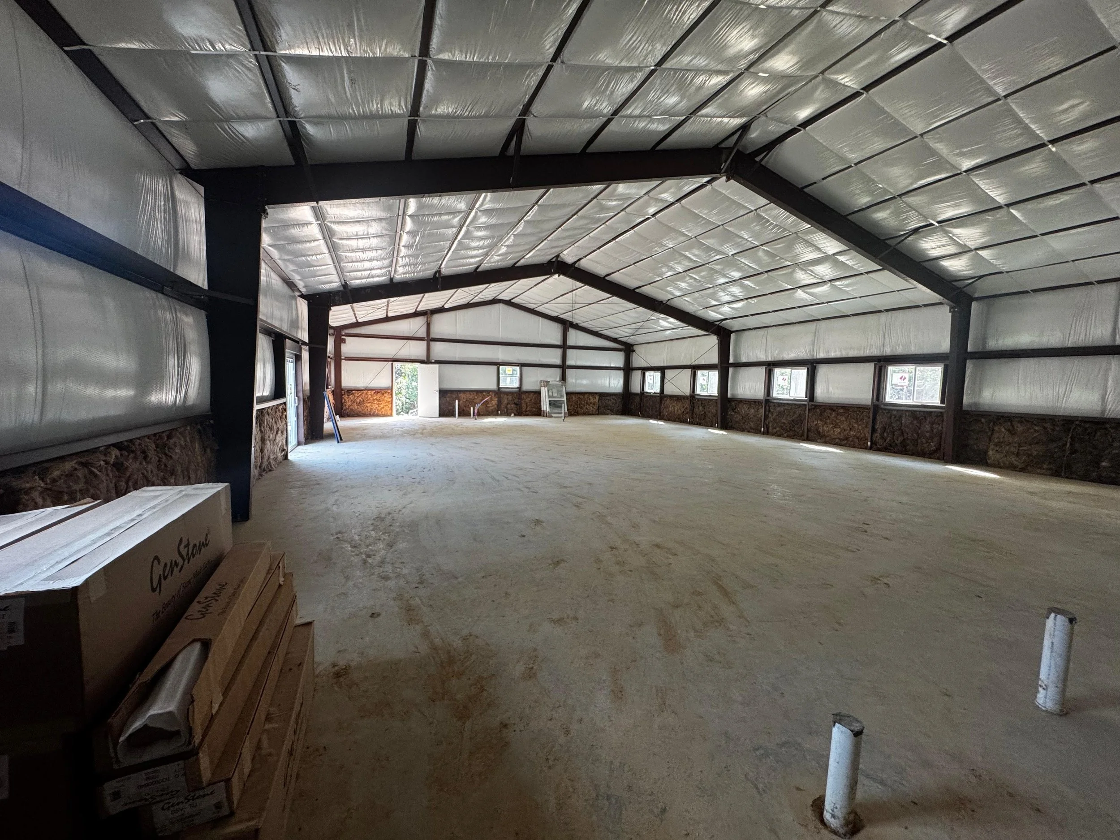

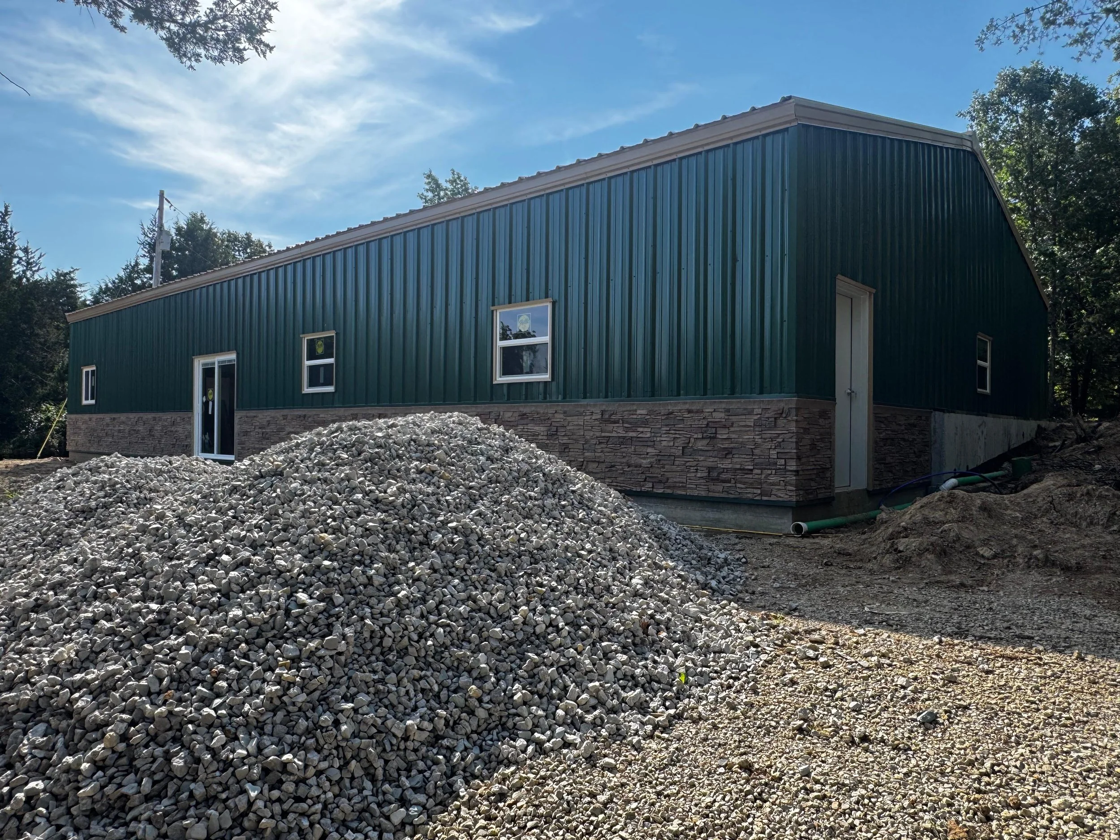
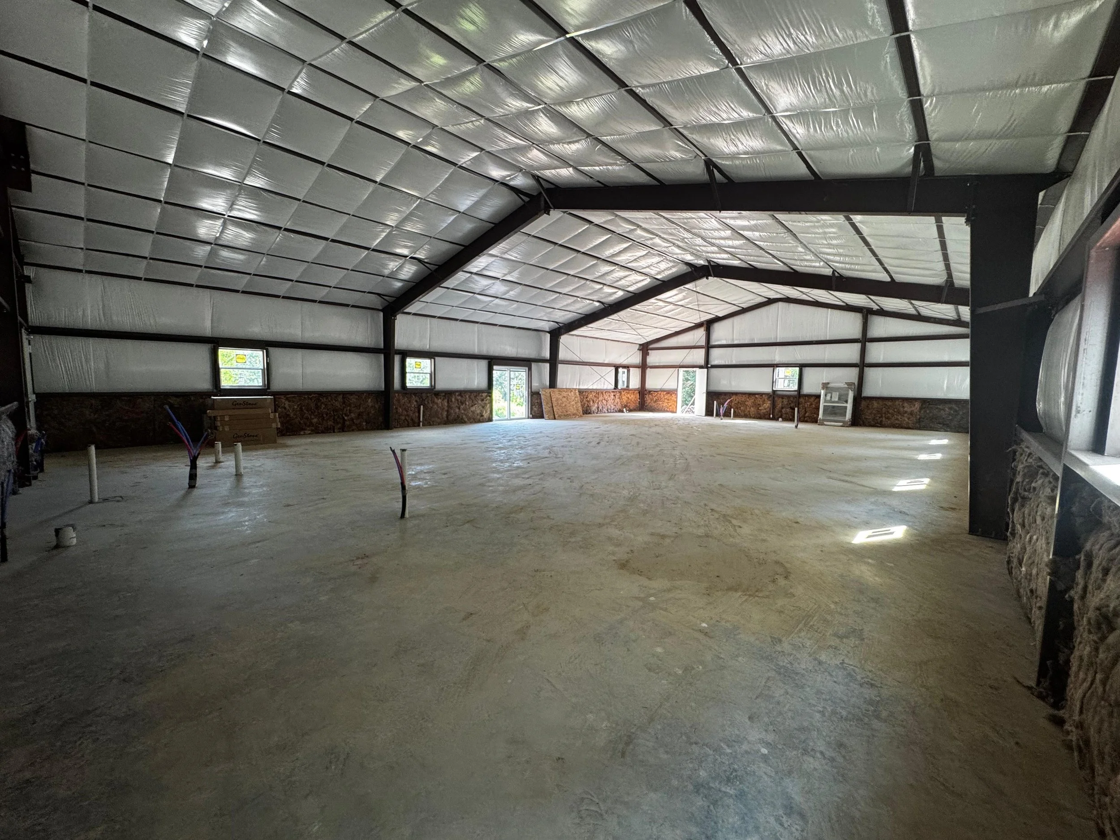
Description
44x68x12 3:12
2-3070's
1 - 6x7 framed opening0" roof and 6" wall insulation
5 - 36" x 62" framed openings
2 - 36" x 48" framed openings
2 - 36" x 36" framed openings
3' high GenStone wainscot one 68' side wall and I walls
(150 full size panels, 48 ledger pieces, 2 corner le 12 trim pieces, 4 corner pieces, 2 paint kits, 3 - T match
Caulk, 52 closure pieces.
This project is a clear example of how our team brings together structural integrity, aesthetic detail, and customized design to meet unique client needs. Whether you're envisioning a workshop, storage facility, commercial space, or a fully finished multi-purpose building, our flexible approach ensures every element—from framing to finishing—is tailored to your goals. We don’t just build structures; we build solutions that adapt to your vision. Let this project inspire what's possible for your own. If you have a concept in mind, we’re ready to help bring it to life—with the same attention to detail, craftsmanship, and adaptability that sets our work apart.
